La maison lanterne | Lantern house
TRANSFORMATION D’UNE MAISON EN PHASE DE FINITION
TRANSFORMATION OF A HOUSE IN THE FINISHING PHASE
Location : Chlef, Algeria.
Maitre de l’ouvrage / Client : Privé / Private.
Maitre de l’oeuvre / Designers : Atelier Messaoudi Architectes.
Avancement / Advancement : Projet achevé / Finished.
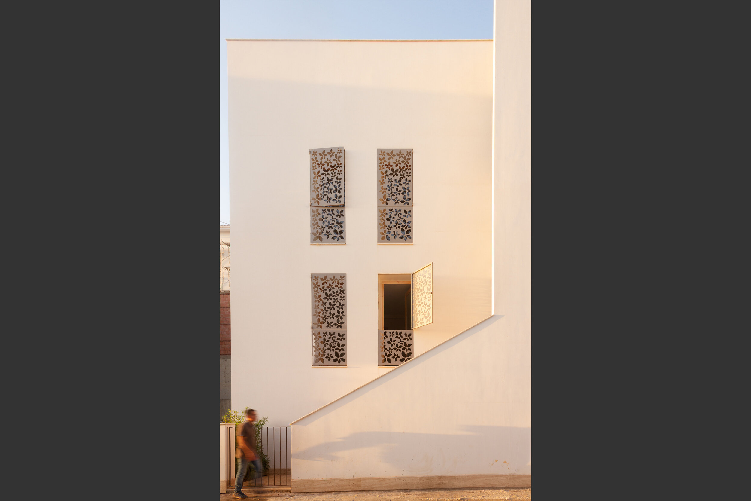
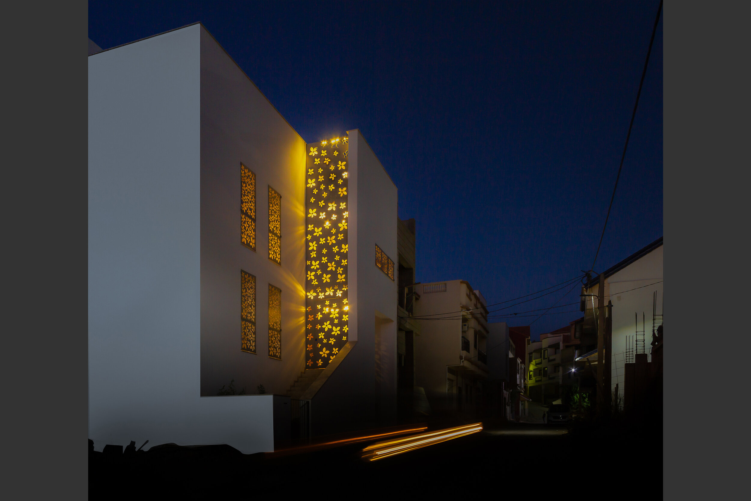
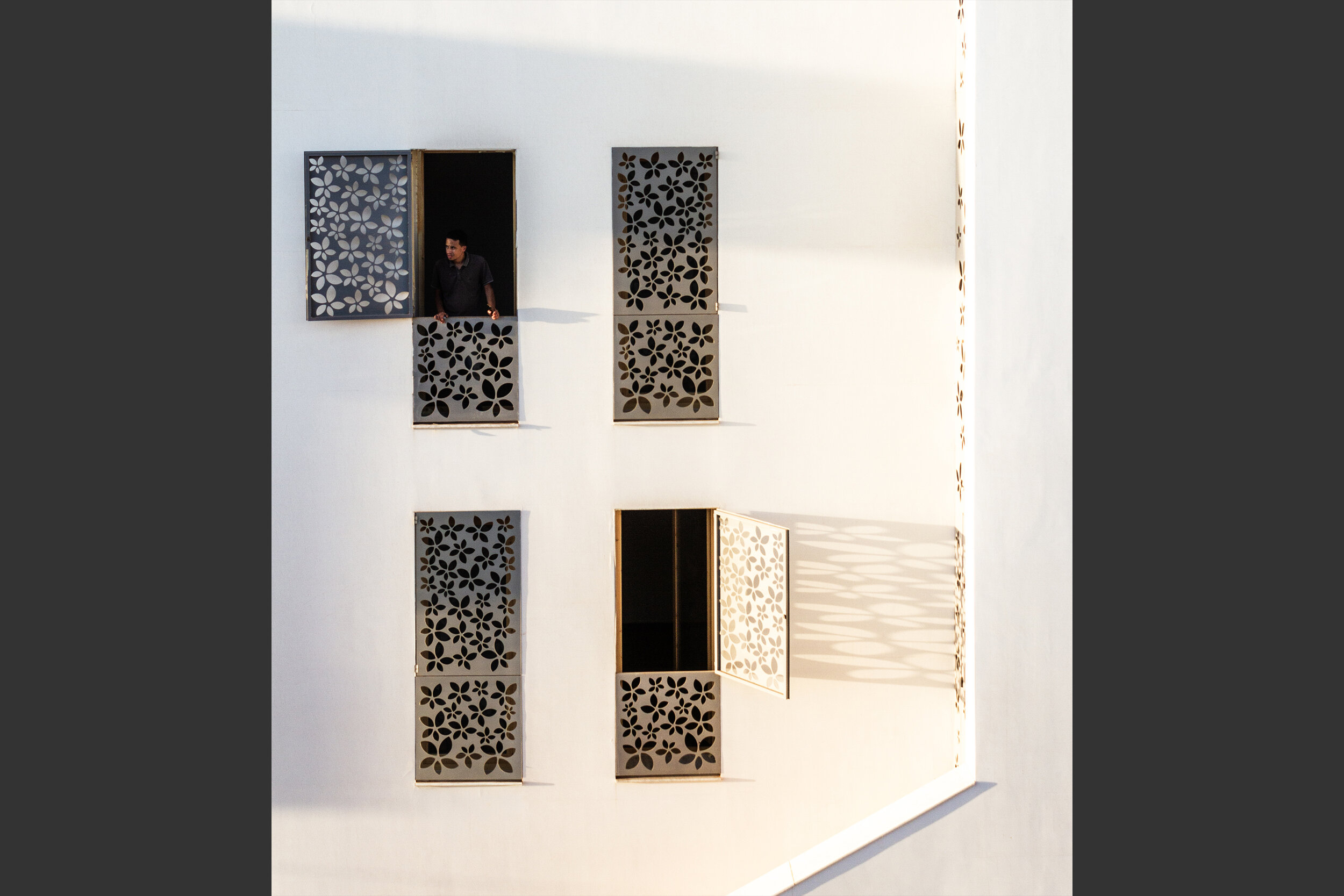
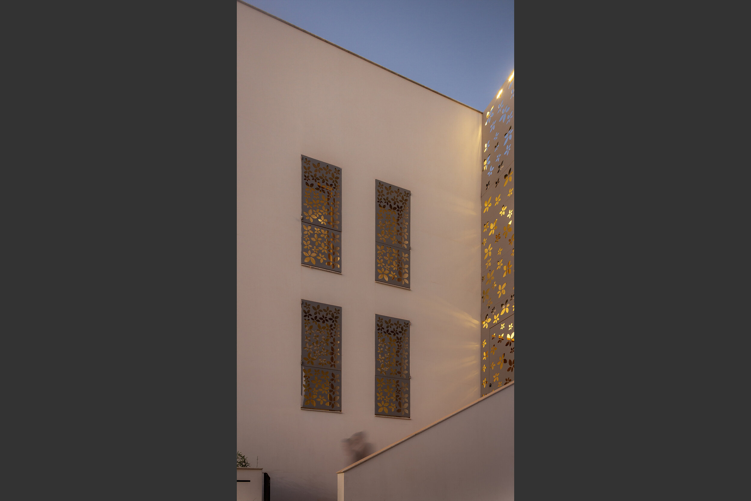
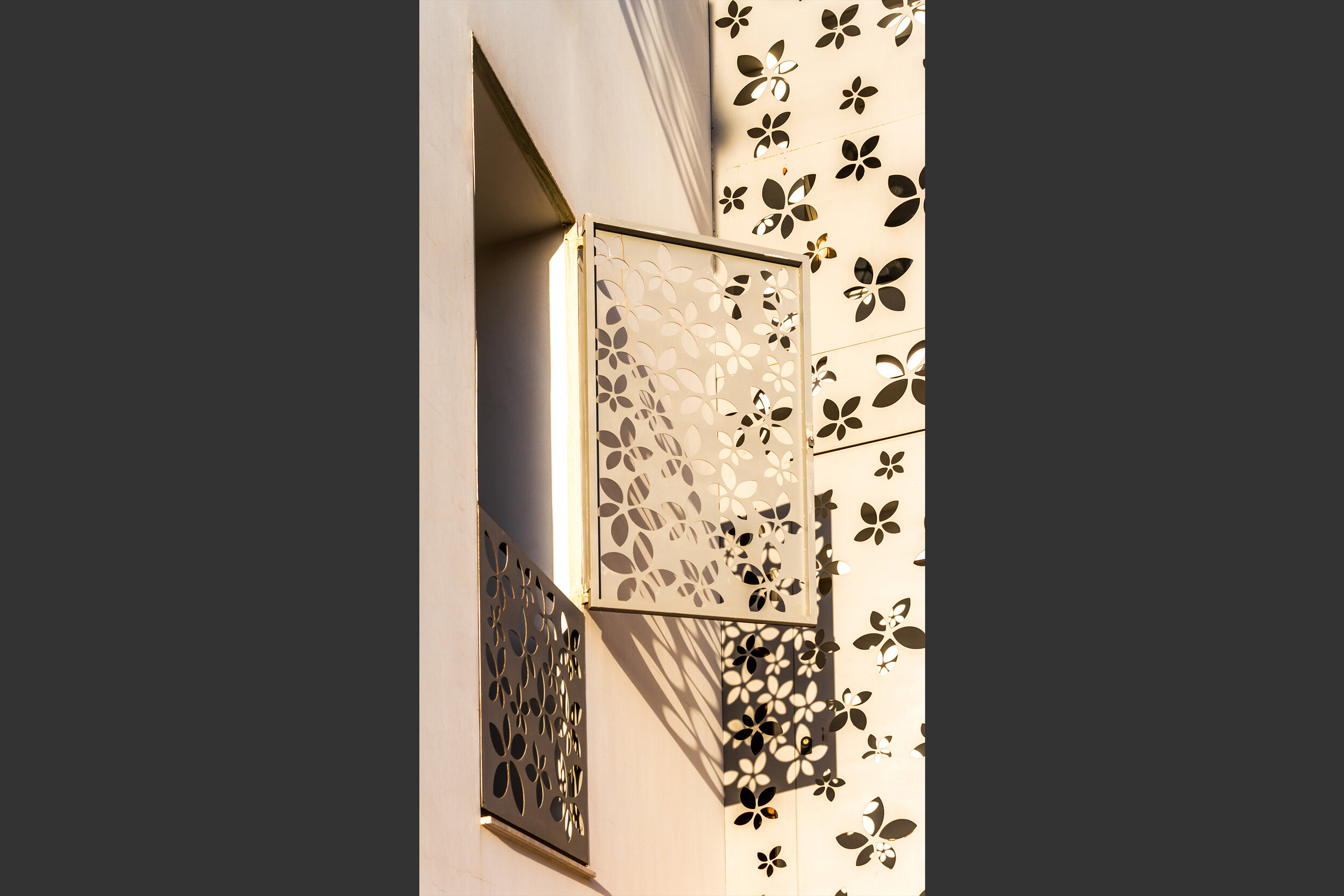
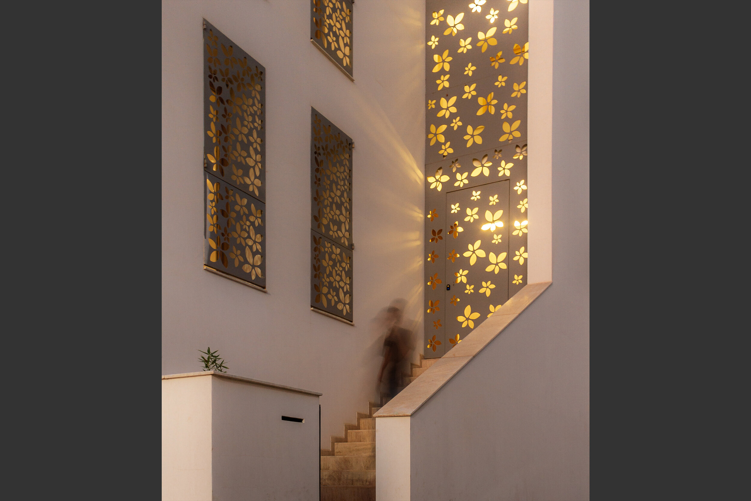
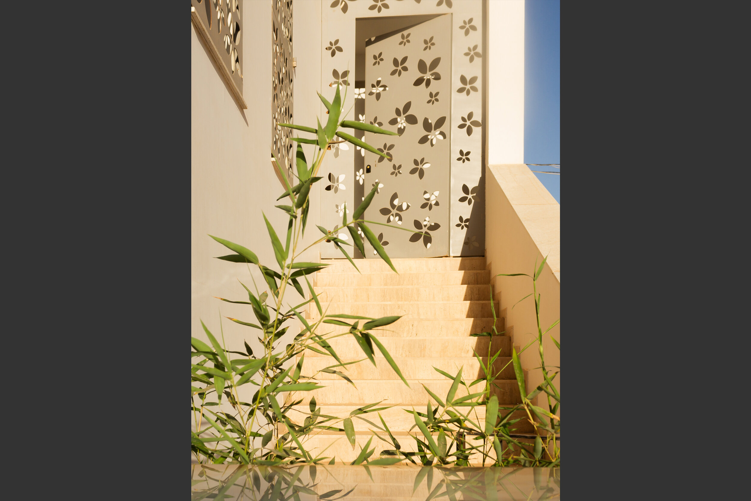
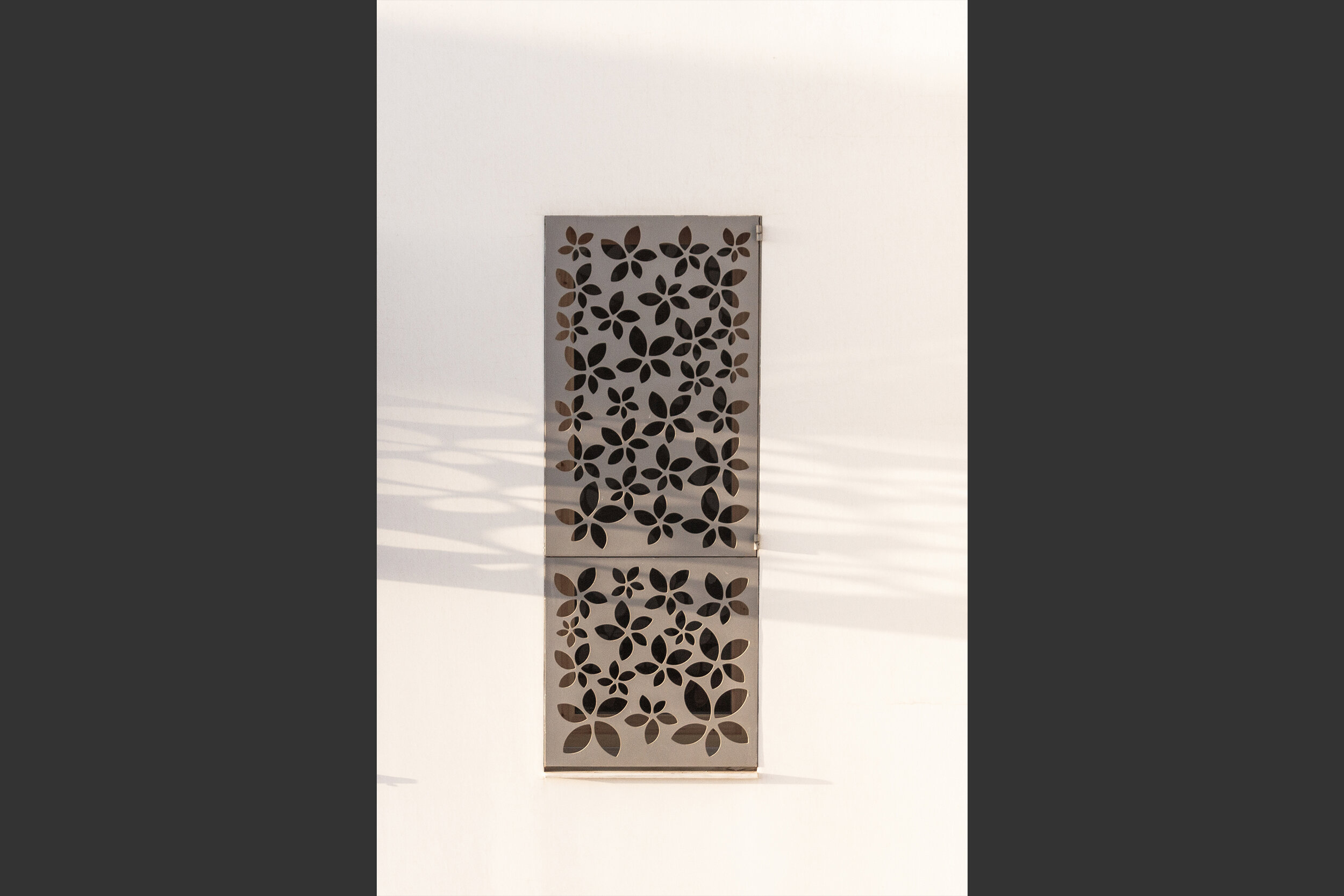
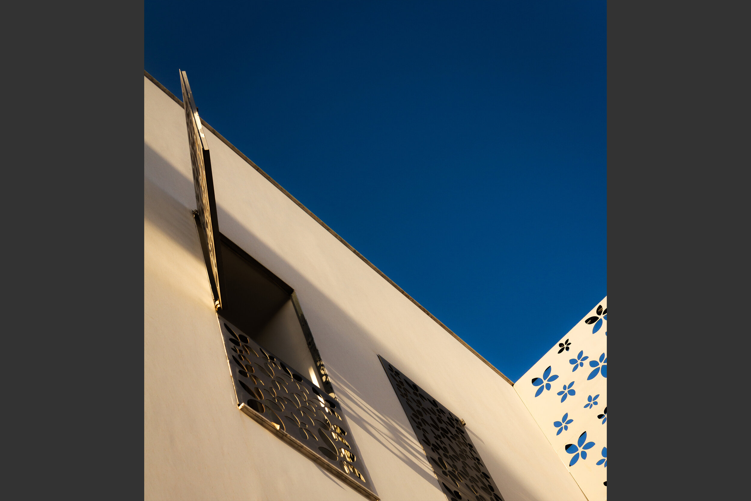
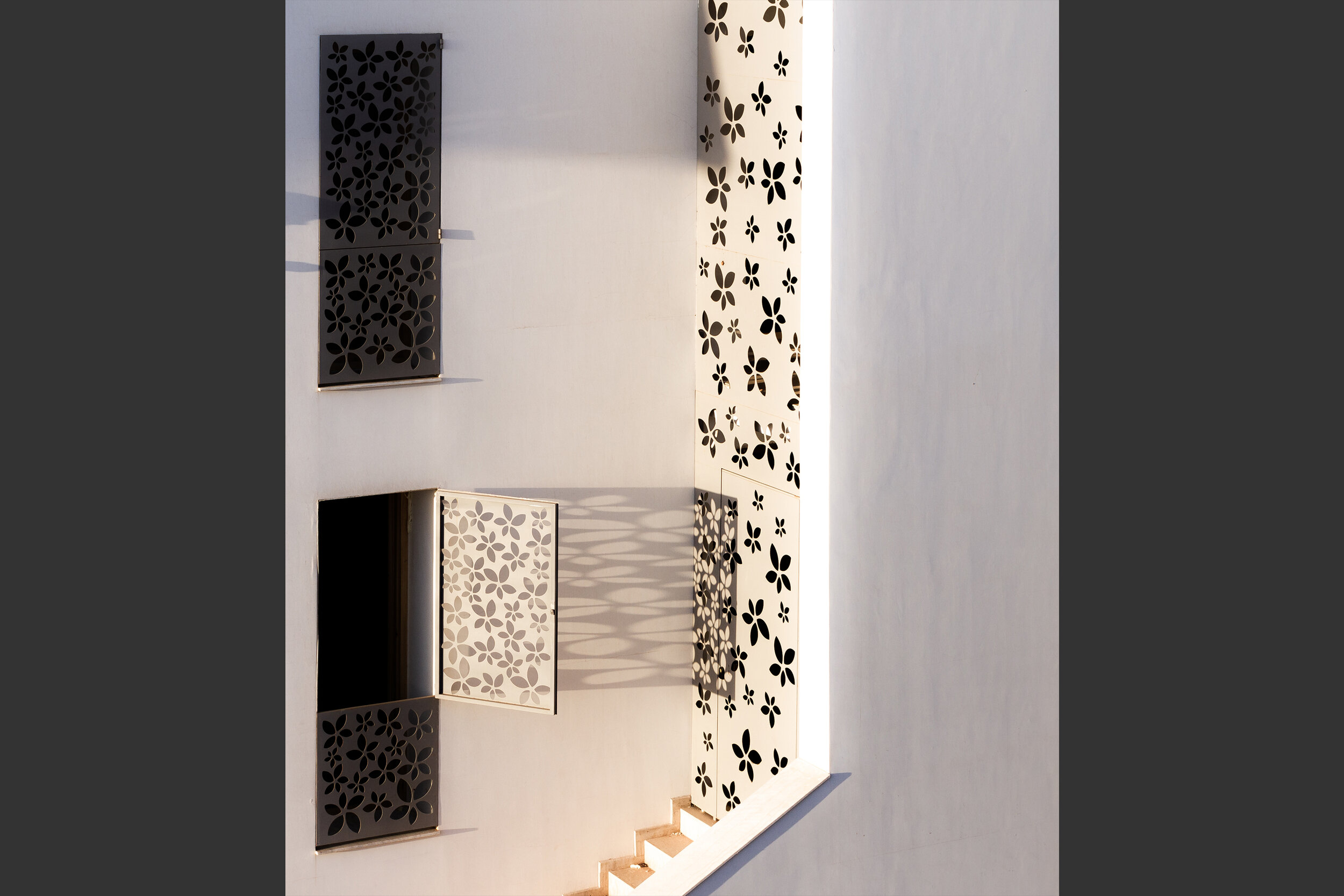
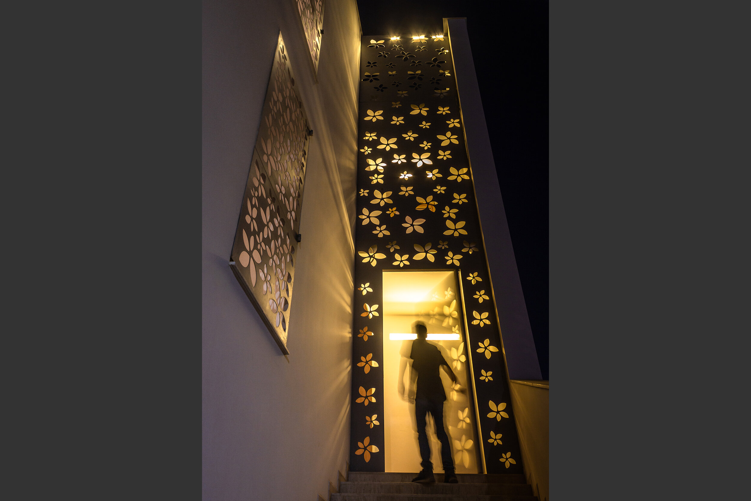
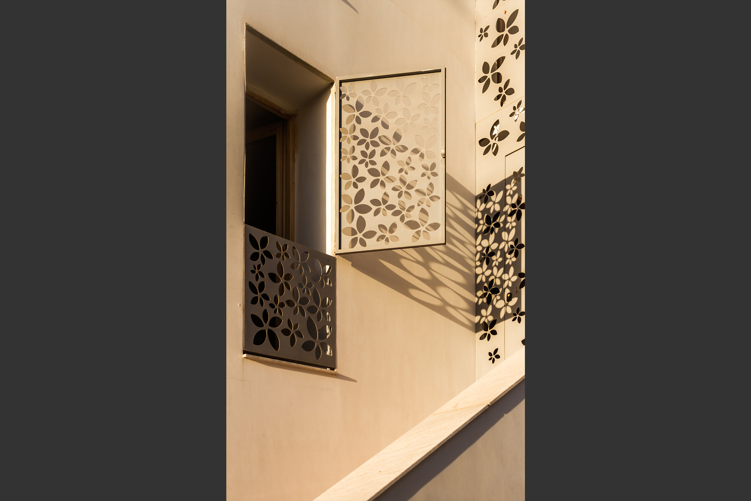
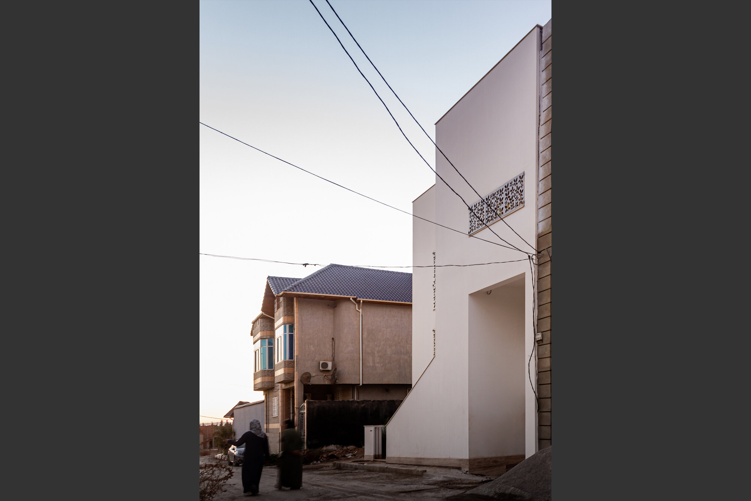
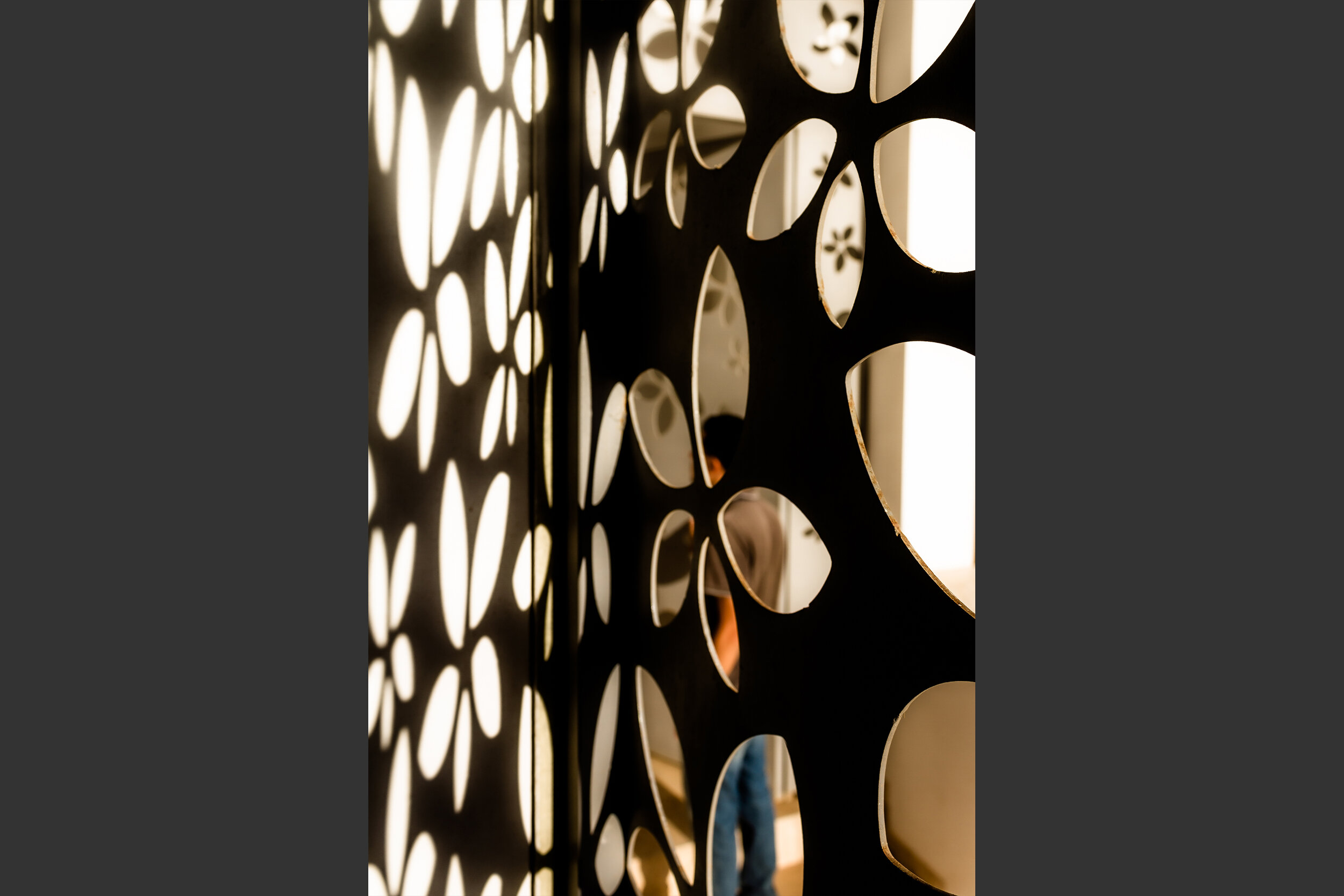
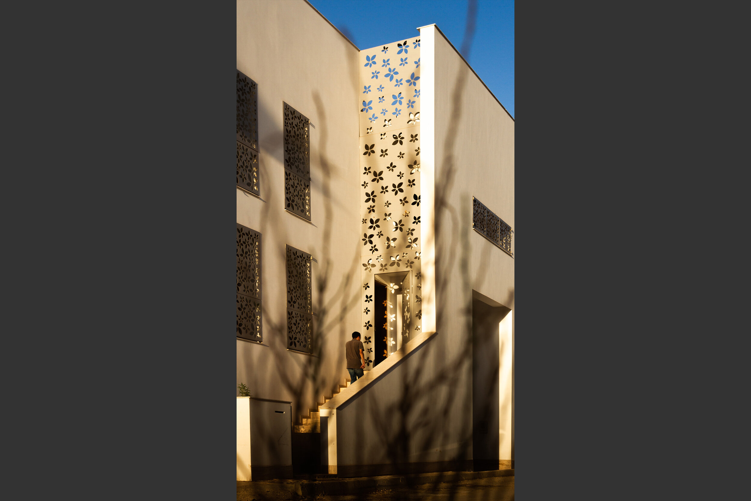
| FR |
Ce projet est le fruit d’une réflexion menée sur une maison dont la construction était quasiment terminée. Le propriétaire, insatisfait du résultat obtenu, décide de nous consulter pour conseil.
| EN |
For this project, we redesigned a house which's construction was almost finished and ready to be occupied. The owner of the house wasn't satisfied by the result, thus he consulted as for advice.
| ع |
يتمثل هذا المشروع في إعادة تصميم منزل فردي كان قد إنتهى بناءه تقريباً. بالرغم من ذلك و بكونه غير راضٍ عن النتيجة المتحصل عليها ، قرر صاحب المشروع استشارتنا لإعادة النظر في التصميم
Avant I Before
Après I After
| FR |
Nous avons constaté plusieurs anomalies d’ordre fonctionnel et environnemental dans l’organisation initiale de l’habitation. En fonction du programme établi par le Maître de l’Ouvrage, l’ensemble des espaces et la circulation verticale ont été repensés à tous les niveaux afin d’optimiser les potentialités du terrain et mieux les exploiter.
| EN |
Looking through the initial project, we noticed that there were numerous issues in the functioning of the house and its relationship with its environment. Based on the program established by the client, we completely redesigned the entire house on all levels in order to take the most advantage of what the building site has to offer.
| ع |
يظهر المشروع في وضعيته الأولية مشاكل عديدة من الجانب الوظيفي و البيئي . بناءًا على البرنامج الذي طلبه صاحب المشروع ، قمنا بإعادة تصميم كلي للمنزل و هذا بإعادة التنظيم الفضائي كإيجاد موقع جديد للدرَج من أجل توزيع أفضل للفضاءات على جميع المستويات واستغلال مساحة القطعة الأرضية بشكل أفضل.
| FR |
Pour profiter pleinement de la façade Nord, l’escalier intérieur a été déplacé et le jardin rehaussé afin d’offrir un accès de plain pied à partir de la cuisine. Une cour anglaise a été créée le long de cette même façade pour éclairer et aérer naturellement le sous-sol.
| EN |
The stairs have been repositioned to benefit from the northern façade. The garden has been raised to create an access right from the kitchen on the ground floor. We created an areaway to bring natural light and ventilation to the basement.
| ع |
تم تغيير موقع السلالم بهدف استغلال الواجهة الشمالية بشكل أفضل كما تم رفع مستوى الحديقة حتى يكون متاحا للوصول اليه مباشرة من المطبخ. كما تم إنشاء فراغ على طول هذه الواجهة من أجل القدرة على وضع نوافذ للإضاءة و تهوية الطابق السفلي
| FR |
La volumétrie du projet a également été repensée en tenant compte des spécificités climatiques et environnementales de la région. La façade Sud est traitée comme une façade ventilée, avec un complexe de plusieurs couches d’isolation. Elle est composée d’un mur épais, d’une lame d’air ventilée et d’une peau protectrice.
| EN |
The volumetry of the house has also been redesigned to fit local climate and environmental specificities. On the Southern side, we created a ventilated facade to assure good isolation as the weather conditions in Chlef can be hard. It is composed of a thick wall, an air blade, and a protective layer.
| ع |
في ظل المميزات المناخية والبيئية الخاصة بالمنطقة.تم اعادة تصميم الشكل الخارجي للمشروع إذ تم التعامل مع الواجهة الجنوبية كواجهة تهوية ،مدعمة ايضا بعدة طبقات عازلة
| FR |
La faille entre les deux plans qui composent la façade est revêtue d’un moucharabieh en tôle perforée à motifs floraux. Ce même moucharabieh, appliqué à l’ensemble des ouvertures donnant sur la rue, préserve l’intimité et assure la sécurité des habitants.
| EN |
For security and intimacy concerns, we created metallic floral moucharabiehs which offer protection.
| ع |
بهدف الحفاظ على خصوصية و سلامة مستخدمي هذا المسكن. عملنا على تصميم مشربية ذات زخارف نباتية
Etude environmentale sur l’efficacité energitique de la maison
Pour plus de détails voici le lien de la recherche :
https://www.researchgate.net/publication/354473604_La_facade_ventilee_comme_solution_a_l'efficacite_energetique_dans_le_secteur_residentiel_en_Algerie












